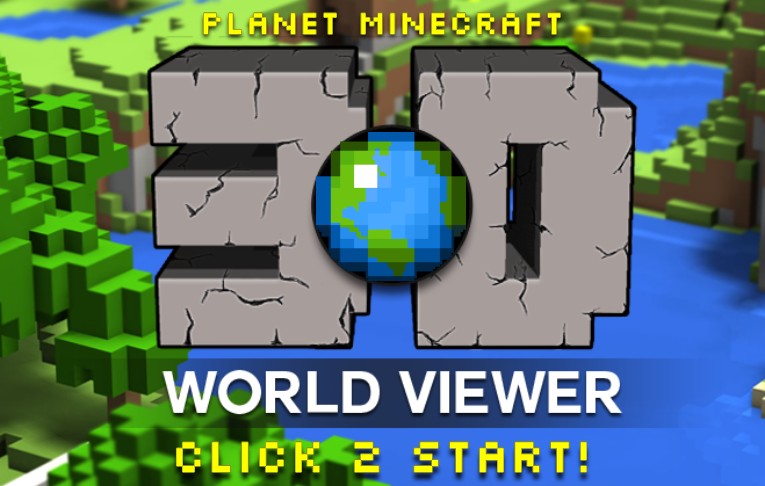Published Jun 27th, 2020, 6/27/20 6:39 pm
- 1,855 views, 3 today
- 203 downloads, 0 today
Built on server
- Cubed Creative » Freebuild/Plots - featured on Minecraft.net1.15 Creative Server55.8k 371x 10
 Aequotis
4/6/24 10:18
• posted 1/24/15 1:16
Aequotis
4/6/24 10:18
• posted 1/24/15 1:16
2



Abstract
The Fresh Neocolonial is my spin on the Blue Lakes home from the Interior Decorators Contest. The exterior is a clean, bright, and traditional american-style house design, while the interior is rustic and refreshing with a time-honouring modern twist. The interior uses bright colours such as reds, whites, and light blues for the walls, and nicely accompanying blues, greens, and dark browns for decorations and furniture. Every block is methodically placed in the house with detail put into every wall, floor, and ceiling to ensure an easily navigable and aesthetically pleasing layout. I hope you enjoy the home, I spent a lot of time in perfecting it! Extended picture album found here: https://imgur.com/a/pzKRRBH
 Layout
LayoutThe main floor consists of three central rooms in the house. The living room on the right of the foyer, the dining room forwards from the foyer (open concept with the living room), and the kitchen to the left of the front foyer. This first image shows the connection between the living room and the dining room, and the other decorations in the area such as the chandelier, fireplace, staircase to the second floor, and the grandfather clock.

The following image shows the kitchen as mentioned above which features a central island, side peninsula which houses a large range stovetop and oven, and opposite to that is more counter space with a fridge. On the top opposite sides of the kitchen are the shelves and the large basin sink. Many may have imagined the bay window as a prime spot for a nice sitting area, but I think that the sink being there is unique and space saving. In the following image you can also see the laundry room which is down the stairs shown in the third picture, and the workshop which is connected to the laundry, these rooms are in the provided basement.

The second floor consists of two single bed bedrooms, one master bedroom and a "Jack and Jill" bathroom connecting both the large single bedroom and the master bedroom. The buffer hallway between the 1st floor stairwell to all of the bedrooms has a very nice view over the front atrium, shown in the first photo and in many other angles in the preview images and Imgur album. I also had to do some interesting layouts for the top floor to ensure that all of the bedrooms had at least one window, which seems a lot easier than it actually was.

The final area which was not that necessary for an "interiors" contest was the backyard. Although I pondered on the idea about doing the backyard, I realized it was an integral part of creating a cohesive and entertaining house. The backyard features a large inground pool with a diving board, with the back path entrance leading around the pool. It also has an outdoor patio with a sink, barbeque, counter space, dining table, and lounge chairs. Finally, there is a large detailed fishing pond with lots of trees and other biodiversity surrounding it which is also featured in the landscaping throughout the whole home.


Acknowledgements
Minecraft Version: 1.14.4
Server: Cubed Community (Page attached)
Plugins used: FAWE, Head Database
Builders: gmaine
Extended image album: https://imgur.com/a/pzKRRBH
Twitter: https://twitter.com/gmaineMC



| Progress | 100% complete |
| Tags |
tools/tracking
4654981
2
the-fresh-neocolonial-interior-decorators-contest-1-14


























![Trinity Tower Pre-War [Fallout 4] Full Interior Minecraft Map & Project](https://static.planetminecraft.com/files/image/minecraft/project/2024/006/17733280_s.jpg)




Create an account or sign in to comment.
Either way, well made!