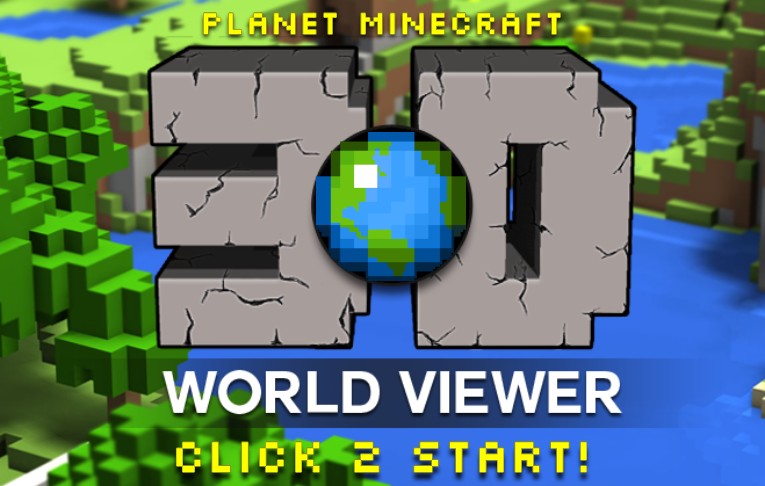Published Nov 1st, 2014, 11/1/14 9:10 am
- 7,127 views, 8 today
- 1,039 downloads, 0 today
871
Following the cleanup of the site at Ground Zero, several architecture firms, including SOM, Norman Foster, and Daniel Libeskind, were gathered for a design competition to rebuild the World Trade Center site. Each firm created vastly different ideas, but Daniel Libeskind's master plan won as the winning design. His concept called for 5 towers to be situated around a memorial park, where the heights of the towers would allow sunlight to always reach the park at specified times (marking the attacks on the towers), with the centerpiece being the Freedom Tower. Through various design iterations, the number of towers was reduced to four, and the overall design of Freedom Tower changed significantly as security concerns took an almost (understandably) obsessive precedent. The final design called for four towers, each designed by a different architecture firm, with 1 WTC being designed by David Childs of SOM (who also did 7 WTC adjacent to the site), 2 WTC being designed by Norman Foster, 3 WTC being designed by Rodgers Skirk Harbour and Company, and 4 WTC being designed by Fumihiko Maki, a memorial and museum designed by Michael Arad of Handel Architects, Peter Walker and Partners, and David Brody Bond of Snøhetta, Liberty Park, a performing arts center, and a PATH Transportation Hub designed by Santiago Calatrava. Currently, the park and memorial were opened in 2011, and the museum was opened in 2014, 4 WTC was completed in 2013, 1 WTC is structurally completed, and set to open on November 3rd, 2 WTC's foundation and structure has been brought up to street level, 3 WTC has recommenced construction and should be finished in 2017, the transportation hub is scheduled to be finished in 2015, and the performing arts center's design is still being debated upon. Financial concerns, design debates, and construction techniques that were much more intensive than traditional buildings have delayed this project tremendously, and will not be completed until 2020 at the earliest.
My interpretation of the site includes the four towers (1, 2, 3, and 4 WTC) and the transit hub. Due to personal reasons, i did not include memorial pools or the museum. In front of the transportation hub and 1 WTC i included a small reflecting pool with a test of a redstone contraption that i plan on using in a larger scale in a future project. If you want to ask me about why i chose to omit the pools and would like to hear my response/opinion on the WTC site, feel free to send me a PM and i'll gladly respond. Understand that the buildings themselves are incomplete, and at a later date, i plan on adding a design for the lobbies of the towers as well as developing the green space which i am working on a design to turn into a park, so these will be subject to change in a future update. Also note that 3 WTC is of the pre-2011 design, which had the crossbracing, something unfortunately in the current design was omitted. I wanted to keep that design alive in my interpretation.
The schematic contains all 5 buildings. Here are their dimensions:
1 WTC: 29 x 29 x 230
2 WTC: 30 x 60 x 201
3 WTC: 29 z 55 x 181
4 WTC: 51 x 35 x 147
Transportation hub: 97 x 47 x 48
Using High Rossferry City Texture Pack
Thank you Darkone55
My interpretation of the site includes the four towers (1, 2, 3, and 4 WTC) and the transit hub. Due to personal reasons, i did not include memorial pools or the museum. In front of the transportation hub and 1 WTC i included a small reflecting pool with a test of a redstone contraption that i plan on using in a larger scale in a future project. If you want to ask me about why i chose to omit the pools and would like to hear my response/opinion on the WTC site, feel free to send me a PM and i'll gladly respond. Understand that the buildings themselves are incomplete, and at a later date, i plan on adding a design for the lobbies of the towers as well as developing the green space which i am working on a design to turn into a park, so these will be subject to change in a future update. Also note that 3 WTC is of the pre-2011 design, which had the crossbracing, something unfortunately in the current design was omitted. I wanted to keep that design alive in my interpretation.
The schematic contains all 5 buildings. Here are their dimensions:
1 WTC: 29 x 29 x 230
2 WTC: 30 x 60 x 201
3 WTC: 29 z 55 x 181
4 WTC: 51 x 35 x 147
Transportation hub: 97 x 47 x 48
Using High Rossferry City Texture Pack
Thank you Darkone55
| Progress | 90% complete |
| Tags |
tools/tracking
3120388
2
world-trade-center-3120388












![Haven [Underwater Wonderland Contest Entry] Minecraft Map & Project](https://static.planetminecraft.com/files/resource_media/screenshot/1531/haven19213314_thumb.jpg)





![Viking Farmstead [Download] Minecraft Map & Project](https://static.planetminecraft.com/files/resource_media/screenshot/17728364-vikingfarmsteadthumbnail_thumb.jpg)



Create an account or sign in to comment.
Thanks