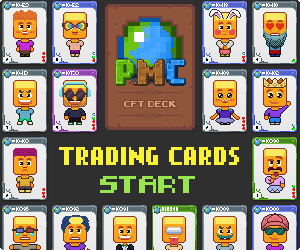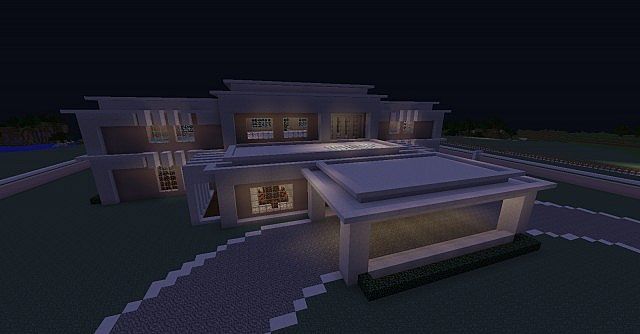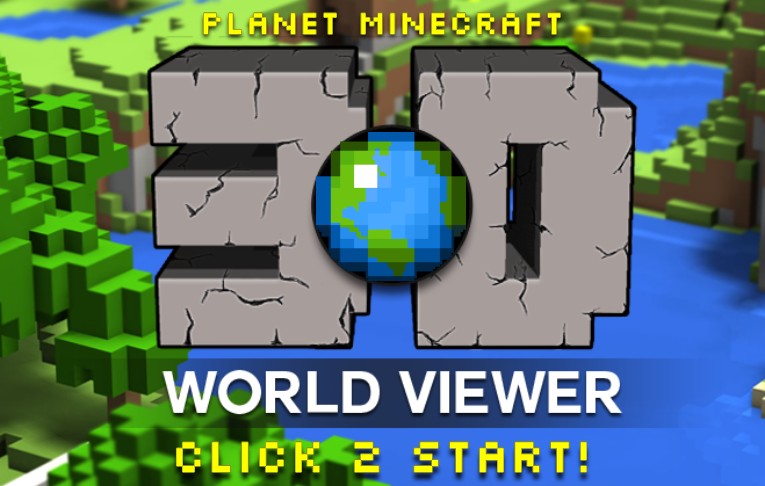Published Nov 17th, 2014, 11/17/14 12:47 am
- 739 views, 1 today
- 59 downloads, 0 today
6
1st Floor - Carport, glass roof entrance/foyer, large living room with burning fireplace, furnished kitchen & dining room, 2 large side rooms, large rear patio. All rooms have flooring and flush lighting complete, just need furnishing (minus kitchen & dining)
2nd Floor - Large middle room (same size as living room downstairs) with large glass roof and exits out back to patio. 2 large side rooms (same as rooms downstairs) All flooring and flush lighting complete, unfurnished.
Loop driveway & barrier wall. This schematic is of the whole layout including perimeter wall (see aerial view). If this is too large of an area and/or you want just the house itself simply comment and I will make another schematic for you.
Entire schematic (this includes the wall) is 105 blocks long x 113 blocks wide x 21 blocks tall (This is what you're downloading here)
I can make a schematic of JUST the house without the walled area if desired. The size for just the house is 66 blocks long x 75 blocks wide x 21 blocks tall
2nd Floor - Large middle room (same size as living room downstairs) with large glass roof and exits out back to patio. 2 large side rooms (same as rooms downstairs) All flooring and flush lighting complete, unfurnished.
Loop driveway & barrier wall. This schematic is of the whole layout including perimeter wall (see aerial view). If this is too large of an area and/or you want just the house itself simply comment and I will make another schematic for you.
Entire schematic (this includes the wall) is 105 blocks long x 113 blocks wide x 21 blocks tall (This is what you're downloading here)
I can make a schematic of JUST the house without the walled area if desired. The size for just the house is 66 blocks long x 75 blocks wide x 21 blocks tall
| Progress | 90% complete |
| Tags |
tools/tracking
3146469
2
modern-gated-house























Create an account or sign in to comment.