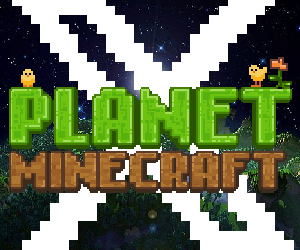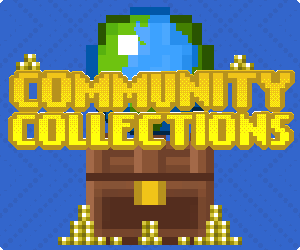Published Jun 29th, 2020, 6/29/20 7:29 pm
- 398 views, 1 today
- 36 downloads, 0 today
8
Hello, welcome to The Hazel View, a newly renovated, 1 bedroom 1 bathroom suburban home! When I downloaded this map I thought that the exterior of The Hazel View looked like one of those "modern farmhouse" style homes that you'd see on HGTV, so I decided to go off of that style. Throughout the house, you will find modern appliances and decorations, as well as a few rustic touches to give it that farmhouse vibe.
When you enter the house you will be facing the entrance hallway, which has the staircase to the second floor and a closet. To your right is a small living room, with a few chairs and a fireplace, as well as some other decorations. If you go straight from the entrance hall you will be in between the dining room and the kitchen. The kitchen is a decent size, it has a stove/oven, a dishwasher, a sink, and a fridge, and a bunch of other cabinets to store stuff in. It looks out over the backyard and has a breakfast counter with a few stools. On the other side is the dining room, which has a table, some china cabinets, and a small coffee bar. Even though this house is pretty small, it still has a lot of room to host people, whether it is in the open dining room/kitchen, on the back porch, or in the backyard. Moving from the dining room, there is a family room with a large couch, a TV, and a big shelf. Connected to the family room is a home office, which has a large desk, some storage cabinets, and a view of the front yard. That is everything on the first floor.
The second floor consists of a large bedroom and a bathroom. Making your way up the stairs, the bedroom is on the right, past a small hallway which has a seating area and some more storage. The bedroom has a king-size bed, a tv, 3 dressers/shelving, and a seating area under the window to the left of the door. There is also a small desk and a closet on the front side of the bedroom, along with a balcony looking onto the staircase. The bathroom has two sinks, a toilet, and a tub/shower.
Out in the backyard, there is a table with an umbrella, a small garden, a fire pit with some more chairs, and a small pond. Half of the backyard is open (and fresh cut), so you have plenty of room to play with a dog or play some cornhole or something (If this weren't a 1 bedroom house I would have put a pool or a playground or something in, it just wouldn't make sense as a house for 1-2 people). The rest of the yard space is decorated with an assortment of bushes and flowers lining the fence to keep the space pretty.
The last two spaces to cover are the basement and the garage. Seeing that the basement has one entrance, the bilco doors, and is pretty small, I decided to make it an extra storage room, with a small workbench, fridge, and a utility room. The basement, when compared to the rest of the house, is pretty dirty. There are cobwebs built up in the corners, dirt has been tracked in, and, obviously, it is unfinished. The garage serves as an additional storage area, as well as a space to house two cars, yard tools, and car parts. I built 3 cars that also sorta match the color scheme of the home. There is a white pickup truck, a white SUV, and a blue sports car in the garage.
That is everything I have to say about my submission! Sorry for the essay, but I just wanted to explain all the details of the house :) Thank you Aequotis for setting up this contest!
When you enter the house you will be facing the entrance hallway, which has the staircase to the second floor and a closet. To your right is a small living room, with a few chairs and a fireplace, as well as some other decorations. If you go straight from the entrance hall you will be in between the dining room and the kitchen. The kitchen is a decent size, it has a stove/oven, a dishwasher, a sink, and a fridge, and a bunch of other cabinets to store stuff in. It looks out over the backyard and has a breakfast counter with a few stools. On the other side is the dining room, which has a table, some china cabinets, and a small coffee bar. Even though this house is pretty small, it still has a lot of room to host people, whether it is in the open dining room/kitchen, on the back porch, or in the backyard. Moving from the dining room, there is a family room with a large couch, a TV, and a big shelf. Connected to the family room is a home office, which has a large desk, some storage cabinets, and a view of the front yard. That is everything on the first floor.
The second floor consists of a large bedroom and a bathroom. Making your way up the stairs, the bedroom is on the right, past a small hallway which has a seating area and some more storage. The bedroom has a king-size bed, a tv, 3 dressers/shelving, and a seating area under the window to the left of the door. There is also a small desk and a closet on the front side of the bedroom, along with a balcony looking onto the staircase. The bathroom has two sinks, a toilet, and a tub/shower.
Out in the backyard, there is a table with an umbrella, a small garden, a fire pit with some more chairs, and a small pond. Half of the backyard is open (and fresh cut), so you have plenty of room to play with a dog or play some cornhole or something (If this weren't a 1 bedroom house I would have put a pool or a playground or something in, it just wouldn't make sense as a house for 1-2 people). The rest of the yard space is decorated with an assortment of bushes and flowers lining the fence to keep the space pretty.
The last two spaces to cover are the basement and the garage. Seeing that the basement has one entrance, the bilco doors, and is pretty small, I decided to make it an extra storage room, with a small workbench, fridge, and a utility room. The basement, when compared to the rest of the house, is pretty dirty. There are cobwebs built up in the corners, dirt has been tracked in, and, obviously, it is unfinished. The garage serves as an additional storage area, as well as a space to house two cars, yard tools, and car parts. I built 3 cars that also sorta match the color scheme of the home. There is a white pickup truck, a white SUV, and a blue sports car in the garage.
That is everything I have to say about my submission! Sorry for the essay, but I just wanted to explain all the details of the house :) Thank you Aequotis for setting up this contest!
| Credit | Aequotis, minecraft-heads.com |
| Progress | 100% complete |
| Tags |
tools/tracking
4657716
2
interior-decorators-panamanama-s-the-hazel-view




































Create an account or sign in to comment.