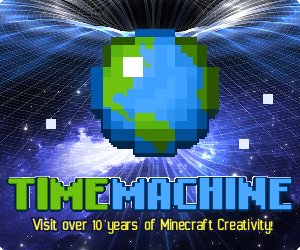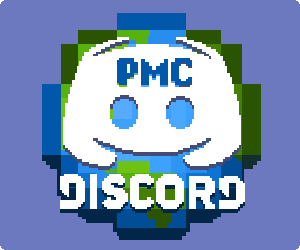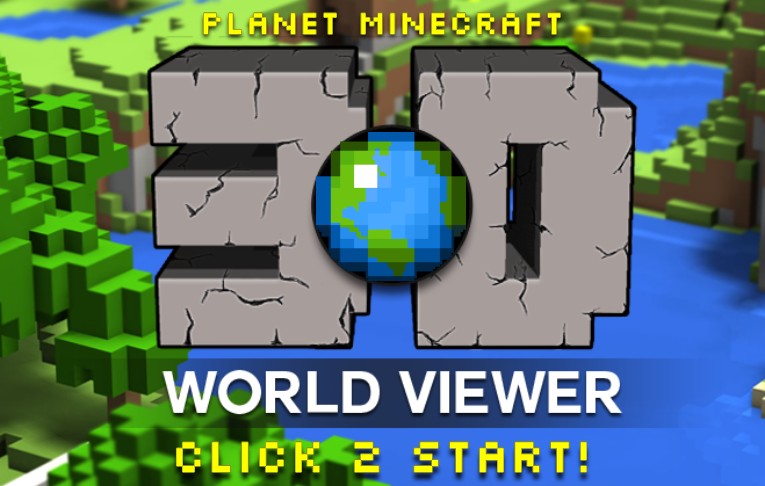Published Jun 29th, 2020, 6/29/20 12:07 pm
- 1,202 views, 2 today
- 67 downloads, 0 today
1
Hi everyone! This is our submission of the Interior Decorators Minecraft Detail Contest! We decided to use the Blue Lakes House as our submission, because as a team of three, we wanted spaces where we could work as a team and also individually. We chose to build in a modern style. Us three usually build modern houses on our servers. We learned a lot of things through this competition, like new commands and better ways to make map art!
The three of us love to build so much! We even met through building almost three years ago! We've been friends ever since. We usually work on building or just goofing around. It's the one thing we know we could do anytime of day, considering the fact that we love in different parts of the United States. (time zones ugh!)
Below we have some unused pictures and an explanation of our build!

The kind of loft style attic area is a place where you can relax and hang out with friends.

The colors used in the room gives it a chill vibe. You can sit down and drink a cup of coffee or tea, and just relax.

The pool table adds to the chill, hangout area vibe.
If you're down here after going through all the sections ( it was a lot but if you haven't check it out! :) ), thanks for reading and checking out all of this! This is our first contest so if the post is a little scuffed sorry!! We had a lot of fun doing this, thanks for giving us the opportunity to do this! ♡
The three of us love to build so much! We even met through building almost three years ago! We've been friends ever since. We usually work on building or just goofing around. It's the one thing we know we could do anytime of day, considering the fact that we love in different parts of the United States. (time zones ugh!)
Below we have some unused pictures and an explanation of our build!
Front Exterior
We went for a simple but beautiful front yard for this house.

We added some trees and flowers to the lawn, and decorated the porch.

We made a house that could easily fit into a suburban neighborhood, and would look simple and clean.
Below you can see the lemonade stand we added. This gave character to the house and also added a cute touch to the exterior.


We added some trees and flowers to the lawn, and decorated the porch.

We made a house that could easily fit into a suburban neighborhood, and would look simple and clean.
Below you can see the lemonade stand we added. This gave character to the house and also added a cute touch to the exterior.

Living Room
We made the living room a cozy space that could be lived in. The dark oak makes the room feel warm and inviting.

The fireplace is detailed and brings in the couch because they are both the same material.The addition of plants gives the room just that extra amount of detail.

We added a pet bed so you and you pet can relax. This small addition makes the room much more personal, because your pet has a place for themselves.

The fireplace is detailed and brings in the couch because they are both the same material.The addition of plants gives the room just that extra amount of detail.

We added a pet bed so you and you pet can relax. This small addition makes the room much more personal, because your pet has a place for themselves.
Kitchen
The kitchen is natural and rustic, but still has modern aspects to it.

The plants add to the natural aesthetic, as does all the wood details. We even detailed the ceiling to add extra detail.

Like the wood details, we added player heads to add an extra something to the kitchen. My favorite detail is the soup cooking on the stove. :)

The plants add to the natural aesthetic, as does all the wood details. We even detailed the ceiling to add extra detail.

Like the wood details, we added player heads to add an extra something to the kitchen. My favorite detail is the soup cooking on the stove. :)
Dining
The dining room is sleek but simple. It's open to the main hallway and also the living room. We kept the design fairly basic, but still added details, like the two accent walls.

We used minecarts when making the chairs, so you can sit in them.

We used minecarts when making the chairs, so you can sit in them.
Eating Nook and Pantry
The eating nook and pantry are two small additions to the house, but they add detail and make the house feel less empty.

The eating nook can be used as a hangout area/dining area. It provides a nice view of the outside, and has a ton of natural light.

This is one of the pantry shelves. We gave the pantry a simple design to save space and make the tiny room feel less cramped.

The eating nook can be used as a hangout area/dining area. It provides a nice view of the outside, and has a ton of natural light.

This is one of the pantry shelves. We gave the pantry a simple design to save space and make the tiny room feel less cramped.
Office
We turned a small room into an office just by adding a bookshelf, a desk, and details.

The office is small, but still cozy and welcoming. With the bookshelf being in the wall, more area is freed up for other things, like a bigger desk.

The computer screen was made by us. We wanted to add all the details that we could into this build, so we decided to create the homepage of Planet Minecraft for the office computer!

This is what the map looks like just in the world. :)
The one next to it will be brought up later, it's in a different room.

The office is small, but still cozy and welcoming. With the bookshelf being in the wall, more area is freed up for other things, like a bigger desk.

The computer screen was made by us. We wanted to add all the details that we could into this build, so we decided to create the homepage of Planet Minecraft for the office computer!

This is what the map looks like just in the world. :)
The one next to it will be brought up later, it's in a different room.
Green Bedroom
The green bedroom has relaxed vibes. It's like the kitchen in this build, but as a bedroom.

Small things like the rug and curtains make this room feel like a bedroom. The accent wall adds more detail and makes the room brighter. The plants add to the room by filling up a small space, but not making it super cluttered.

This small study corner has a cozy feel to it. You could sit down and read a book after a long day, and just feel relaxed.
The room also has a small closet/area for clothes.

Small things like the rug and curtains make this room feel like a bedroom. The accent wall adds more detail and makes the room brighter. The plants add to the room by filling up a small space, but not making it super cluttered.

This small study corner has a cozy feel to it. You could sit down and read a book after a long day, and just feel relaxed.
The room also has a small closet/area for clothes.
Red Bedroom
The red bedroom is more of a room for a child, or someone who likes bright colors!

The room is small but not cramped. The high ceilings make this room look big! There is a desk area and a bookshelf, along with a really comfy bed. The accent lanterns help make the room cozy because of the light they give off.

The teddy bear is made from a small armor stand! The spaceship map was also made by us.

Like the Planet Minecraft map, here's what it looked like in our world!

The room is small but not cramped. The high ceilings make this room look big! There is a desk area and a bookshelf, along with a really comfy bed. The accent lanterns help make the room cozy because of the light they give off.

The teddy bear is made from a small armor stand! The spaceship map was also made by us.

Like the Planet Minecraft map, here's what it looked like in our world!
Attic Area

The kind of loft style attic area is a place where you can relax and hang out with friends.

The colors used in the room gives it a chill vibe. You can sit down and drink a cup of coffee or tea, and just relax.

The pool table adds to the chill, hangout area vibe.
Attic Bedroom
The attic bedroom is the third and final bedroom in the house. The bright wall color makes the room feel exciting. There is also a nice amount of natural light from the huge window.

This large study area feels like a place you would write a novel in.

The room also has an in-wall closet where you can store all your belongings! (and a really cozy carpet)

This large study area feels like a place you would write a novel in.

The room also has an in-wall closet where you can store all your belongings! (and a really cozy carpet)
Back Exterior
The backyard of the house contains a lot of things:

A pool and hot tub. A perfect way to cool off on a hot day.

(it even has a big float like look how cool that is!)

A beautiful pond with lots of plants,

A spacious patio with a nice view,

Garden space, with fresh food already growing,

And a tree house under a gorgeous tree!

A pool and hot tub. A perfect way to cool off on a hot day.

(it even has a big float like look how cool that is!)

A beautiful pond with lots of plants,

A spacious patio with a nice view,

Garden space, with fresh food already growing,

And a tree house under a gorgeous tree!
Nighttime Photos
Here's some pictures of the build at night, because I think it looks really pretty!



I would love to sit out here some night, look at how nice the pool looks!



I would love to sit out here some night, look at how nice the pool looks!
Garage
The garage was made into a workshop. You could do anything from woodworking to fixing a car in there!

There's also a study area for if you ever have to write something down.


There's also a study area for if you ever have to write something down.

Basement
Here's some pictures of the basement.

We planned for the basement to be used a home brewery, for juice. I think the look of this room is really pretty.

I would just like to sit down here because it looks so chill.

We planned for the basement to be used a home brewery, for juice. I think the look of this room is really pretty.

I would just like to sit down here because it looks so chill.
Extra Pictures
Just to showcase some of the extra photos. :)






We added small details like a textured ceiling, a fish tank where it felt a tiny bit empty, or adding cute art. These little things show that we cared even about thing that people acknowledge that much. :)






We added small details like a textured ceiling, a fish tank where it felt a tiny bit empty, or adding cute art. These little things show that we cared even about thing that people acknowledge that much. :)
If you're down here after going through all the sections ( it was a lot but if you haven't check it out! :) ), thanks for reading and checking out all of this! This is our first contest so if the post is a little scuffed sorry!! We had a lot of fun doing this, thanks for giving us the opportunity to do this! ♡
| Progress | 100% complete |
| Tags |
tools/tracking
4657421
2
blue-lakes-interior-decorators-contest-by-jinglebelles-xpqstelx-and-xrqdiantx






























Create an account or sign in to comment.
Great use of the attic space as well.
*Im one of the people who helped ;) *