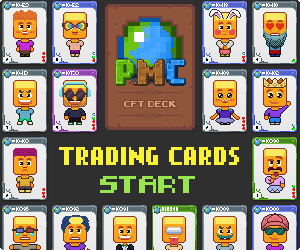Published Jul 13th, 2018, 7/13/18 4:25 pm
- 533 views, 1 today
- 10 downloads, 0 today
0
HISTORY
LongerBerger Basket Building
If you ever drive down State Route 16 near Newark, OH, you going to pass an interesting build. Built for The Longaberger Company (An American manufacturer and distributor of handcrafted maple wood baskets and other home and lifestyle products) corporate headquarters. Known now as a local landmark and a well-known example of novelty architecture, since it takes the shape of the company's biggest seller, the "Medium Market Basket". This seven-story, 180,000-square-foot building was designed by The Longaberger Company, and executed by NBBJ and Korda Nemeth Engineering. Now available for your Minecraft world 12-2-1. Build mostly out of concrete, I have replicated the building, the inside foyer area, and even the entire grounds (Google Map it!).
When I saw this build, I thought it would be a cool thing to replicate in MC. I have been working on this for just over 6 months. I’m limited on the pictures I can show you, but there is so much more that the 4 posted.
FORE-WARNING
This puppy is huge. I have a 12 Core i-7 Extreme processor with 6 gig of ram dedicated to MC. It took 10 mins to extract and save this schematic using MCEdit. Special thanks to Mathew Steve’s for his street lights posting, I always know when it is morning and night (love it when my system freezes for a few seconds), using his concept for lighting.
THE GRAND TOUR:
There are 4 entrances of East Main Street (the road with the powerlines on the opposite side of the road). The outer entrances will get you into the parking lots on the east and west of the building. The parking garage entrance and the loading dock is on the west side. The Inner entrances will get you to the main entrance of the building. There are two parking lots there, but those are for visitors and corporate people only LOL. Behind the building runs highway 16.
INSIDE
The grand entrance or foyer is completely replicate, with the Elevators, receptionist, displays, fireplace, and the grand staircase. I added the logo into the seating area (thought it would be a nice touch). Seven floors of offices and production stations for building baskets. All production stations have direct elevators to the loading docks below.
TOP FLOOR
Reserved for the top people, including a sweet office for the CEO and staff.
MISC
I placed the elevators inside the space reserved for two in the real build, keeping the same structure of the building layout. There are stairs everywhere. You can also find my posting on Minecraft Schemtics.
| Progress | 100% complete |
| Tags |
tools/tracking
4157468
2
longaberger-basket-building-newark-oh





















Create an account or sign in to comment.