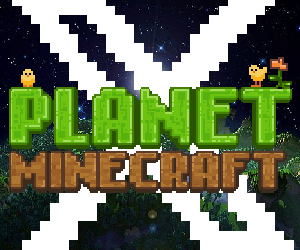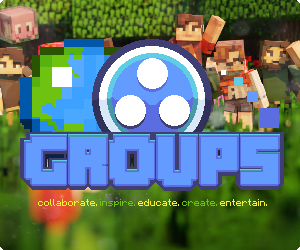Published Jan 22nd, 2022, 1/22/22 5:16 pm
- 2,372 views, 12 today
- 202 downloads, 0 today
3
Jelgava Palace
Introduction
Jelgava Palace (historically Mitau Palace) was the primary residence of the Dukes of Courland and Semigallia situated on the river Lielupe in the present day Latvia. Completed in 1772, this Baroque masterpiece was a creation of the famous Italian architect Francesco Bartolomeo Rastrelli, who is well-known for his work at the Imperial Court of Russia.
The building built on this Minecraft map is a virtual realisation of the 2nd variant proposed by the architect of the palace. Historically, the man who commissioned the complex, Ernst Johann von Biron, Duke of Courland, was not financially able to carry out the majestic scheme initially desired after his fall out of grace and exile in Russia. After the ascension of Catherine the Great, the ducal throne was returned to Biron but he never again attained the greatness he once possessed. He had the plans of the Rastrelli's 2nd variant carried out in a lesser scale, in which the palace can be seen in the present day. The second period of the construction was only supervised by Rastrelli while architects J. G. Seidel and S. Jensen took the leading role in the project.
This map shows how Jelgava Palace could have looked like if Rastrelli would have completed the 2nd variant in its entirety as intended.
Sources Used in the Project
The main source used was a book by Imants Lancmanis "Jelgavas pils". The surviving drawings of Rastrelli's 2nd variant of the palace and modern day photos accessible online were used to create facades and individual elements of the interiors.
Creator's Notes and Comments
Other aspects of the project are to be addressed...
Introduction
Jelgava Palace (historically Mitau Palace) was the primary residence of the Dukes of Courland and Semigallia situated on the river Lielupe in the present day Latvia. Completed in 1772, this Baroque masterpiece was a creation of the famous Italian architect Francesco Bartolomeo Rastrelli, who is well-known for his work at the Imperial Court of Russia.
The building built on this Minecraft map is a virtual realisation of the 2nd variant proposed by the architect of the palace. Historically, the man who commissioned the complex, Ernst Johann von Biron, Duke of Courland, was not financially able to carry out the majestic scheme initially desired after his fall out of grace and exile in Russia. After the ascension of Catherine the Great, the ducal throne was returned to Biron but he never again attained the greatness he once possessed. He had the plans of the Rastrelli's 2nd variant carried out in a lesser scale, in which the palace can be seen in the present day. The second period of the construction was only supervised by Rastrelli while architects J. G. Seidel and S. Jensen took the leading role in the project.
This map shows how Jelgava Palace could have looked like if Rastrelli would have completed the 2nd variant in its entirety as intended.
Sources Used in the Project
The main source used was a book by Imants Lancmanis "Jelgavas pils". The surviving drawings of Rastrelli's 2nd variant of the palace and modern day photos accessible online were used to create facades and individual elements of the interiors.
Creator's Notes and Comments
Colour of the Facades
Imants Lancmanis in his book on the palace strongly indicates that the decision to paint the facades of the building red was not made by Rastrelli, since they were painted after his death and he did not use it for other facades of his, in fact, Jensen did. Therefore, the palace would have probably been painted using a different colour, e.g. yellow. I decided to leave the facades of the building red, for that is how it is widely perceived - the colour is its most distinctive characteristic.
Interiors
The floor plans for the Ground Floor and the Principal Floor of Rastrelli's 2nd variant have been fully implemented in this Minecraft map. Since the designs of the interiors of the palace finished in 1772 had little to do with Rastrelli, they have been only partially based on the historical sources. Currently, the entire building has been furnished, except for the rooms on the Principal Floor of the North Wing and those in the North-West Enfilade of the East Wing.
Other aspects of the project are to be addressed...
| Progress | 75% complete |
| Tags |
tools/tracking
5455503
2
jelgava-palace-jelgavas-pils-schloss-mitau





















![[FREE] Lobby/Spawn Medieval Theme Minecraft Map & Project](https://static.planetminecraft.com/files/image/minecraft/project/2024/040/17770311-min_s.jpg)



Create an account or sign in to comment.
Can you please place the download file on some other website, cause it is unfortunately blocked in my country (