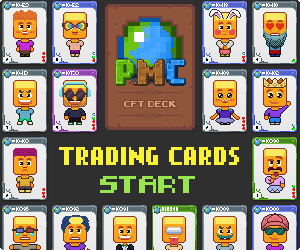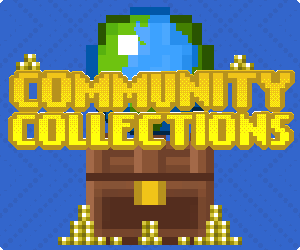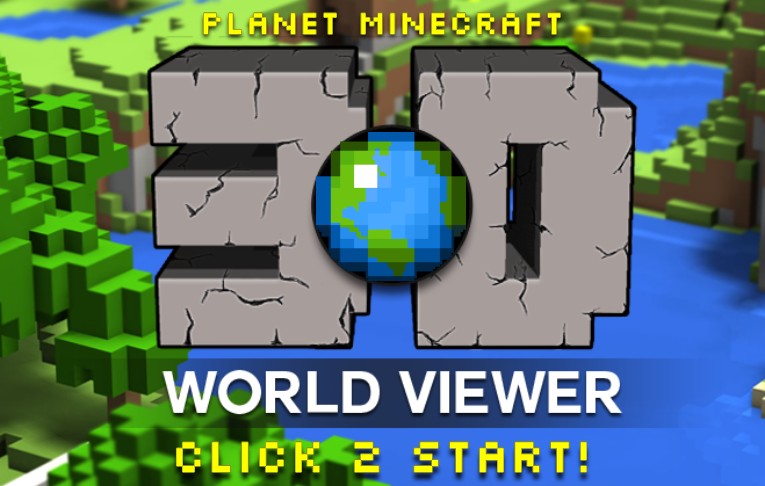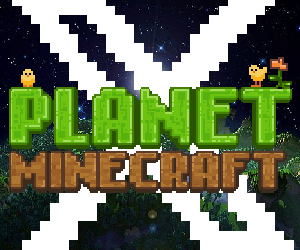Published Feb 25th, 2/25/24 7:48 pm
- 1,695 views, 20 today
- 272 downloads, 4 today
Built on server
- Cubed Creative » Freebuild/Plots - featured on Minecraft.net1.15 Creative Server55.8k 371x 10
 Aequotis
4/6/24 10:18
• posted 1/24/15 1:16
Aequotis
4/6/24 10:18
• posted 1/24/15 1:16
403
I'm proud to unveil a project prepared over multiple days!
(The towers are not floating - there are white/iron blocks at the base in the renders)
This skyscraper complex was built for the Cubed Creative contest, which has been extended 2 weeks and is open to entries!
Cubed Community
Macquarie Group is a real company chosen for the purposes of the original contest. Their name is not in the downloads.
MACQUARIE 1 & 2
Build time: 15 hours
Tools used: World Edit, Cubed Textures
Inspiration: None but probably One Za’abeel
Interior: Empty layout with lights.
Height to tip: Approx. 210
\/ READ ALL DOWNLOAD INFO TO CLEAR UP CONFUSION \/
Choose your download:
1. Public download = Only useable on 1.14.4 using Cubed texture pack with Optifine!
Cubed Textures - Minecraft Resource Pack (modrinth.com)
CC_MFC_textured_114_MMDL
Schematic pastes from bottom right corner facing north.
The build will look completely wrong without the pack.
Without OptiFine, parts of the build will look broken.
Biome dependent!
The download should have copied them automatically - if not, //setbiome ocean.
The schematic is big!
It will lag on pasting, especially due to rpack. Use paste -a, load all chunks, rejoin.
2. Alt download = 100% VANILLA COMPATIBLE REMAKE - FOR ANY VERSION 1.14+!
+ World containing both versions (texture and no texture) of the build
CC_MFC_default_114+_MMDL
Schematic pastes from bottom right corner facing north.
&
CC_MFC_allversions_114+_MMDL
![CC Macquarie Financial Center [Pack 1.14 / Vanilla 1.14+!] Minecraft Map](https://static.planetminecraft.com/files/image/minecraft/project/2024/308/17580773-default_l.webp)
To see the original tower with all models and signs intact, visit my plot on the Cubed server
More process notes: Reflections on REALISM city building / Skyscraper contest / Textures – PREMIUM MINECRAFT BLOG
| Credit | Cubed Catgirl |
| Progress | 100% complete |
| Tags |
tools/tracking
6206875
2
cc-macquarie-financial-center-pack-1-14-or-vanilla-1-14




















![CC Macquarie Financial Center [Pack 1.14 / Vanilla 1.14+!] Minecraft Map](https://premiumminecraft.com/wp-content/uploads/2023/11/Button-BL.png)
![CC Macquarie Financial Center [Pack 1.14 / Vanilla 1.14+!] Minecraft Map](https://premiumminecraft.com/wp-content/uploads/2023/11/Button-DC.png)

![Los Auto - April9 Massive update [GTA-Inspired City] Minecraft Map & Project](https://static.planetminecraft.com/files/image/minecraft/project/2024/684/17722530-gtacover_s.jpg)


![Dom-Ino (Domino) House -Le Corbusier 1914 [Schematic 1.8+] Minecraft Map & Project](https://static.planetminecraft.com/files/image/minecraft/project/2024/333/17599328-default-copy_s.jpg)
![Sustainable city hub V2 + Asset pack [Download 1.19+]](https://static.planetminecraft.com/files/image/minecraft/project/2023/603/17203744-default_s.jpg)
![Berlin Block Tetris - Moving Animation Test V1 [1.19+]](https://static.planetminecraft.com/files/image/minecraft/project/2023/283/17270897-default_s.jpg)

![SCP Foundation ~ Site: 56 [Major Containment Zone] Minecraft Map & Project](https://static.planetminecraft.com/files/image/minecraft/project/2024/703/17744197-jre-legacyscreenshot_s.jpg)




Create an account or sign in to comment.
Context: Financial complex consisting of 2 towers (east and west tower) connected by a base, managed by major Australian financial company Macquarie Group. This complex is located in the financial district of the city, right next to the waterfront area. The complex should have office and retail space.
Style: 21st century modernism / new millennium / biophilic