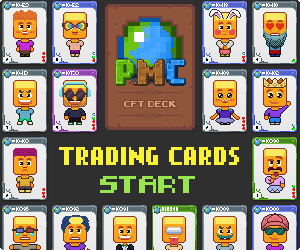11
For a full tour of the house, visit my youtube here: https://www.youtube.com/watch?v=1ZgsB40klDM
The concept for the interior was a modern renovation of the house, that kept strictly to what an upper middle class household would realistically look like. No crazy designer furniture, and nothing ridiculously ornate either. The layout was a large focus of the lower floor, significant changes include:
-The kitchen was moved directly to the middle of the back wall, allowing for a dining room to one side and a reading corner to the other
-The full size roof on the gable to the right was lowered to normal size, allowing for space to be gained upstairs
-The cupboard behind the staircase was changed into a staircase down to the basement, which has been sectioned off into two individually accessed rooms. The room accessed from this staircase is a laundry room.
-The original master bedroom was turned into a bunk bed room, and space was created in the room opposite to make it the master. This allowed for the space gained by lowering the ceiling height in the section mentioned before, to be turned into an en-suite for the master bedroom.
A more comprehensive gallery and world file will be available in the near future.
The concept for the interior was a modern renovation of the house, that kept strictly to what an upper middle class household would realistically look like. No crazy designer furniture, and nothing ridiculously ornate either. The layout was a large focus of the lower floor, significant changes include:
-The kitchen was moved directly to the middle of the back wall, allowing for a dining room to one side and a reading corner to the other
-The full size roof on the gable to the right was lowered to normal size, allowing for space to be gained upstairs
-The cupboard behind the staircase was changed into a staircase down to the basement, which has been sectioned off into two individually accessed rooms. The room accessed from this staircase is a laundry room.
-The original master bedroom was turned into a bunk bed room, and space was created in the room opposite to make it the master. This allowed for the space gained by lowering the ceiling height in the section mentioned before, to be turned into an en-suite for the master bedroom.
A more comprehensive gallery and world file will be available in the near future.
| Progress | 95% complete |
| Tags |
tools/tracking
4638968
2
cedar-estate-interior-design-contest-entry



































Create an account or sign in to comment.
How did I forget that?