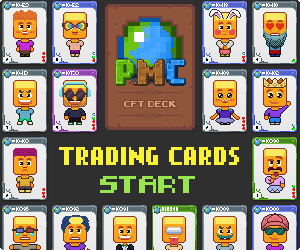Published Sep 30th, 2018, 9/30/18 4:40 am
- 6,155 views, 4 today
- 747 downloads, 0 today
315
Nedlloyd Hudson was a container ship built in 1985 for Nedlloyd Shipping, she was bought by the OOCL shipping company in 1993, later scrapped in 2001. Reason I chose this ship is because I liked the odd and simple shape of the superstrucutre, like a lot of ships had back then (so expect more freighters from this era)
About the MC version, its 283 blocks long, 39 blocks wide and has a maximum depth of 14 blocks. The superstructure has 8 floors, +5 decks below main deck, holds 18 rows of containers (mc version has 3 rows instead of 2 after the superstructure, this was done bcause of space reasons in the engine room)
Engine room: This is by far my most detailed engine room yet, the low rpwdiesel engine has 8 cylinders, and is over 3 decks high, in additional the ship has 4 diesel generators. Some other important rooms are control room, workshop, purifier room, boiler room, drinking water plant.
Superstructure deck plan:
Bridge deck: Bridge
A deck: Offc. cabins, Offc. social room
B deck: Crew social room, Reading room, Movie room, gym
C deck: Crew cabins, Chief eng. cabin
D deck: Dining saloon, Galley, IT room, Meeting room
E deck: Pantry, Laundry room
F deck: Hospital, Indoor pool, Ships office, Locker room
G deck: Main deck, Eng. room access
If you like the build, please Comment, Favorite, Diamond, and Subscribe for more!
Feel free to use this project anywhere, as long as you give full credit to me.
About the MC version, its 283 blocks long, 39 blocks wide and has a maximum depth of 14 blocks. The superstructure has 8 floors, +5 decks below main deck, holds 18 rows of containers (mc version has 3 rows instead of 2 after the superstructure, this was done bcause of space reasons in the engine room)
Engine room: This is by far my most detailed engine room yet, the low rpwdiesel engine has 8 cylinders, and is over 3 decks high, in additional the ship has 4 diesel generators. Some other important rooms are control room, workshop, purifier room, boiler room, drinking water plant.
Superstructure deck plan:
Bridge deck: Bridge
A deck: Offc. cabins, Offc. social room
B deck: Crew social room, Reading room, Movie room, gym
C deck: Crew cabins, Chief eng. cabin
D deck: Dining saloon, Galley, IT room, Meeting room
E deck: Pantry, Laundry room
F deck: Hospital, Indoor pool, Ships office, Locker room
G deck: Main deck, Eng. room access
If you like the build, please Comment, Favorite, Diamond, and Subscribe for more!
Feel free to use this project anywhere, as long as you give full credit to me.
| Progress | 100% complete |
| Tags |
tools/tracking
4201627
2
nedlloyd-hudson-container-ship
























![APL Turquoise - container ship [full interior] Minecraft Map & Project](https://static.planetminecraft.com/files/image/minecraft/project/2020/307/13215124-turquoise_s.jpg)



![SS Bergensfjord 2.0 [updated 15.2.18] - Ocean Liner Minecraft Map & Project](https://static.planetminecraft.com/files/resource_media/screenshot/1807/1-1518731836_thumb.jpg)









Create an account or sign in to comment.