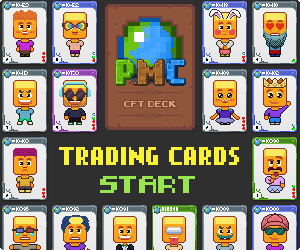- 2,638 views, 2 today
- 259 downloads, 0 today
76
Welcome to o The Manoro . This is my contest entry to Parilo s Unofficial Contest.
As the title suggests it is a large mansion on a large fully landscaped property. The design of the Manor is angled at 45 degrees which gives it a more unique feeling and allowed for some better design elements than I had originally planned.
Areas:
I hope you enjoy the map. I spent a lot of time on it. I will tweak it until the contest is over so you may see another update or 2.
As always please Diamond, Fav, and Sub. I also appreciate any feedback and comments.
Good luck to the rest of the contestants. A lot of great builds out there.
Here is a link to the pictures. There are 24 of them:
Pictures
As the title suggests it is a large mansion on a large fully landscaped property. The design of the Manor is angled at 45 degrees which gives it a more unique feeling and allowed for some better design elements than I had originally planned.
Description
The Manor has 2 stories and 12 rooms inside. There are several ponds and a beautifully landscaped area around a Mausoleum which holds 2 memorials for o The Foundero and o The Forgero . There is not much purpose for them at the moment but I may use this build for something else down the road where those may come into play. Beneath the Mausoleum there is a generic crypt that holds access to the Nether, The End, and a Treasury (which is not fully complete yet).
Areas:
First Floor
This area shows off different room styles and ways to furnish and design rooms. There are 8 rooms in total (including the entryway).
Second Floor
This area holds the block room which shows off every block (except ice and snow). There is also rooms for show off slabs and stairs and a couple other miscellaneous items as well as a Redstone/Minecart room.
Outside
There are many landscaping elements outside from pathways to ponds and a hedge maze.
There is also a barn on the left side of the Manor.
There is also a barn on the left side of the Manor.
Crypt
Beneath the Mausoleum there is a crypt which is very detailed and has 3 rooms currently (I may be adding more, depending on time). One room has access to the nether and has 3 lava ponds edged with Netherrak. The second room has access to The End which has 3 water ponds edged with End Stone. The last room is the treasury which currently just has 5 piles of precious blocks. I will be trying to detail that more to perfect it.
I hope you enjoy the map. I spent a lot of time on it. I will tweak it until the contest is over so you may see another update or 2.
As always please Diamond, Fav, and Sub. I also appreciate any feedback and comments.
Good luck to the rest of the contestants. A lot of great builds out there.
Here is a link to the pictures. There are 24 of them:
Pictures
| Progress | 100% complete |
| Tags |
2 Update Logs
Update #2 : by pxlnic 03/06/2013 4:51:13 pmMar 6th, 2013
Put the last finishing touches on the project. It is in its final state.
Finished some light detailing and landscaping elements.
Finished some light detailing and landscaping elements.
LOAD MORE LOGS
tools/tracking
1954529
2
the-manor-contest














![[DICONTINUED] Tekkit Server Spawn for D.F. Mining Company Server Minecraft Map & Project](https://static.planetminecraft.com/files/resource_media/screenshot/1235/2012-09-01_224814_3485983_thumb.jpg)

![The Manor [Contest] Minecraft Map & Project](https://static.planetminecraft.com/files/resource_media/screenshot/1310/TheManor-Chunky_4978312_thumb.jpg)

![Wooden Loft Home [DOWNLOADBLE SCHEM] Minecraft Map & Project](https://static.planetminecraft.com/files/image/minecraft/project/2024/332/17780692-lofthome_s.jpg)

![[Wustreron] Fort Murt and Apiary Minecraft Map & Project](https://static.planetminecraft.com/files/image/minecraft/project/2024/769/17779091-fortmurt_s.jpg)


Create an account or sign in to comment.
Chunky
Looks like a great tool, i will try it
Thanks for the link :)
the schematic is 102x102x20