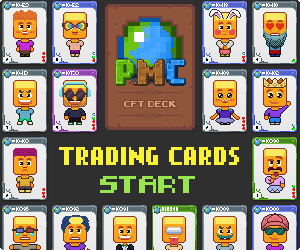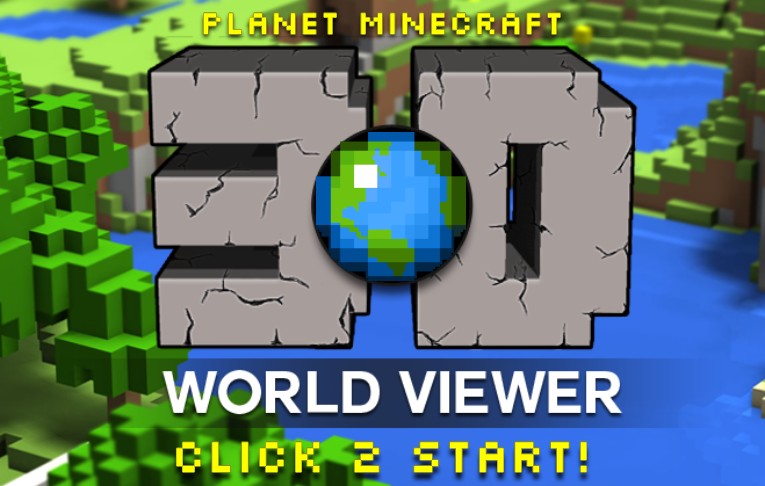Published Oct 16th, 2012, 10/16/12 11:40 pm
- 5,817 views, 2 today
- 718 downloads, 0 today
52
So I spent a few days (on and off) putting this together. It features 10 Two-Story Condos, a well lit patio walkup between tall fountains, and a pleasant waiting lobby in the center of the structure at the bottom. The rest of the building consists of two story condo apartments, staggered in descending order of optimal view; and if you are charging rent on a server, descending in order of price ranges accordingly. Each floor and condo are designated by colored banners hanging on the front balconies; the two Diamond level condos at the top obviously.
Each of the two story condos features a modern style design inspiration, with some woodgrain touches. In the entry, there are small fern planters, storage under the stairs, and a spiral staircase to the second floor of the condo. Also on the first floor, in the living space, you'll find a large screen TV and big wrap-around couch. In the opposing corner is the large kitchen, complete with all the standard items. And seated neatly between the living and kitchen areas, is the enchanting table with a view. To the left of the TV is the doorway onto the lower balcony, which is overlooking the fountains and the beach.
Likewise, each of the second floors of the condos are the master bedroom area. One feature is a nice sitting area with a view and a large, lit bookcase around the windows. Nearby is the master bed platform and attached bookshelves, canopy and benches. To the left of the bed platform is the doorway leading to the upper balcony, also facing the beach. There is some intentional open space on the second floor. This is for the occupant to either leave, or partition as additional space (smaller bedroom, storage, etc.) But highlighted in the two matching Diamond level condos is a personal waterfall shower in one corner of the room. And as a final added luxury, the two Diamond level condos have private, sandy, palm shaded, rooftop pools to lounge about in as well.
I have two schematics in the zip. The first is the building, a piece of street & boardwalk, and some sandy beach. Second is the building only, so you may place it where you please without the landscape stuff.
Thank you so much for taking a moment to look around!
Each of the two story condos features a modern style design inspiration, with some woodgrain touches. In the entry, there are small fern planters, storage under the stairs, and a spiral staircase to the second floor of the condo. Also on the first floor, in the living space, you'll find a large screen TV and big wrap-around couch. In the opposing corner is the large kitchen, complete with all the standard items. And seated neatly between the living and kitchen areas, is the enchanting table with a view. To the left of the TV is the doorway onto the lower balcony, which is overlooking the fountains and the beach.
Likewise, each of the second floors of the condos are the master bedroom area. One feature is a nice sitting area with a view and a large, lit bookcase around the windows. Nearby is the master bed platform and attached bookshelves, canopy and benches. To the left of the bed platform is the doorway leading to the upper balcony, also facing the beach. There is some intentional open space on the second floor. This is for the occupant to either leave, or partition as additional space (smaller bedroom, storage, etc.) But highlighted in the two matching Diamond level condos is a personal waterfall shower in one corner of the room. And as a final added luxury, the two Diamond level condos have private, sandy, palm shaded, rooftop pools to lounge about in as well.
I have two schematics in the zip. The first is the building, a piece of street & boardwalk, and some sandy beach. Second is the building only, so you may place it where you please without the landscape stuff.
Thank you so much for taking a moment to look around!
| Progress | 100% complete |
| Tags |
1537645
2



























Create an account or sign in to comment.
I like the interior design