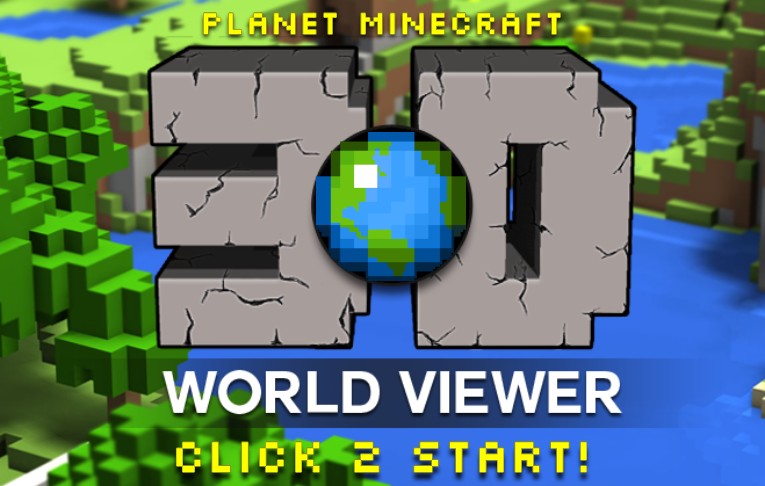Published May 9th, 2019, 5/9/19 5:47 pm
- 560 views, 1 today
- 31 downloads, 0 today
1
I made this for my English final project in which we had to design a school taking place in 2029 (physical manifestation as well as what classes it would teach, etc) so I imagined that after the economy inevitably crashes in the early 2020s, a university would want to stay compact like a high school. I designed this school with four stories, three of them just being for classrooms, while the first story has its own set of classrooms, a gymnasium, a swimming pool, an auditorium, a weights room, and more.
Blue = Classrooms
Pink = Gymnasium
Yellow = Gym Supply Closet
Red = Office
Purple = Weightlifting
Cyan = Locker Room
Dark Gray = Pool
Lime = Stage
Brown = Auditorium
Of course, this is only for blueprints (as in, the general structure of this building). There is nearly no interior design, as this was just for a project. The main reason this project is on here is for the 3D schematic explorer for my teacher to interact with if he pleases. This is not meant to look "pretty", so please don't give me low ratings just because it's barebones.
Blue = Classrooms
Pink = Gymnasium
Yellow = Gym Supply Closet
Red = Office
Purple = Weightlifting
Cyan = Locker Room
Dark Gray = Pool
Lime = Stage
Brown = Auditorium
Of course, this is only for blueprints (as in, the general structure of this building). There is nearly no interior design, as this was just for a project. The main reason this project is on here is for the 3D schematic explorer for my teacher to interact with if he pleases. This is not meant to look "pretty", so please don't give me low ratings just because it's barebones.
| Credit | I'd like to thank my English teacher for letting me use Minecraft to 3D model and get bonus points for our final project. |
| Progress | 100% complete |
| Tags |
tools/tracking
4303725
2
university-blueprints-for-english-final-project















Create an account or sign in to comment.