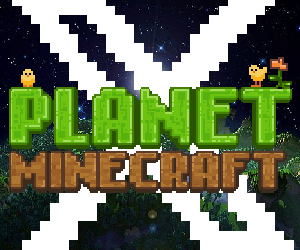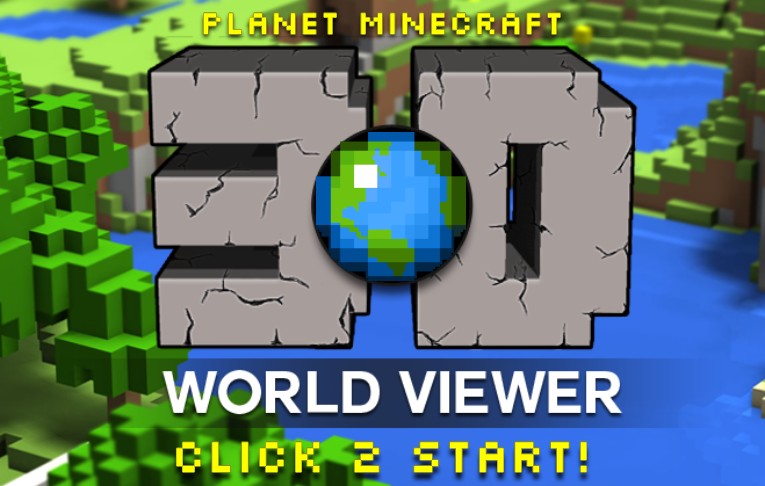- 9,236 views, 1 today
- 1,209 downloads, 0 today
26
Welcome to "The Block" the coolest place for any square head to come and play off the stress of everyday life!
This is a modern day build (obviously) to give me a break from building Pinnacle Tower (worth checking out. It's HUGE!!! Seriously, check it out :) ) The building is 47W X 39L X 29H, although the building itself is 25 high. It took me about a week or two to work on and finish, mostly because I rarely used mcedit.
Download it, play in it, enjoy it!
Don't forget to leave me a comment about what you think!
If you use it in one of your own builds please let me know and don't forget to give proper credit!
Hey, you should sub! My subscribers smell like a fresh spring breeze and all have model like appearances!!
The build has two floors for patrons with a bar and bathrooms on each floor. The top floor also has a V.I.P. section with their own balcony and backstage access. The bottom floor has a back room for storage, breaks, a freezer and a loading/unloading area for stage equipment and supplies. There's a backstage area and a green room. On the second floor is the main office that overlooks the dance floor and more storage space (poor secretary). The back employee area also has roof access to a private party! Up on the roof is a house for the boss, a pool and hot tub with plenty of topiary and chairs for everyone! Guests are served by a Tiki Bar near the pool! In case of fire or emergency, there is a fire escape to the back alley!
This is a modern day build (obviously) to give me a break from building Pinnacle Tower (worth checking out. It's HUGE!!! Seriously, check it out :) ) The building is 47W X 39L X 29H, although the building itself is 25 high. It took me about a week or two to work on and finish, mostly because I rarely used mcedit.
Download it, play in it, enjoy it!
Don't forget to leave me a comment about what you think!
If you use it in one of your own builds please let me know and don't forget to give proper credit!
Hey, you should sub! My subscribers smell like a fresh spring breeze and all have model like appearances!!
The build has two floors for patrons with a bar and bathrooms on each floor. The top floor also has a V.I.P. section with their own balcony and backstage access. The bottom floor has a back room for storage, breaks, a freezer and a loading/unloading area for stage equipment and supplies. There's a backstage area and a green room. On the second floor is the main office that overlooks the dance floor and more storage space (poor secretary). The back employee area also has roof access to a private party! Up on the roof is a house for the boss, a pool and hot tub with plenty of topiary and chairs for everyone! Guests are served by a Tiki Bar near the pool! In case of fire or emergency, there is a fire escape to the back alley!
Additional Notes
| Progress | 100% complete |
| Tags |
2 Update Logs
Update #2 : by whag32s 12/31/2013 7:40:20 pmDec 31st, 2013
The schematic is correct now! Sorry
LOAD MORE LOGS
1538454
2





















![Minigame - Arrows Awry V2.1 [Java] Minecraft Map & Project](https://static.planetminecraft.com/files/image/minecraft/project/2024/425/18016811-entitle_s.jpg)
![SkyWars Map [Voleibol] Minecraft Map & Project](https://static.planetminecraft.com/files/image/minecraft/project/2024/053/18008711_s.jpg)

Create an account or sign in to comment.
Edit: The schematic is now to the right one. yay!
I have the world share up now on a superflat.
Also, I don't know if it will help or not but the mcedit site is www.mcedit.net/. just click the symbol on the left that's your operating system to download it, unzip it and you're good to go mate. Hope with one of the new versions it will work for you