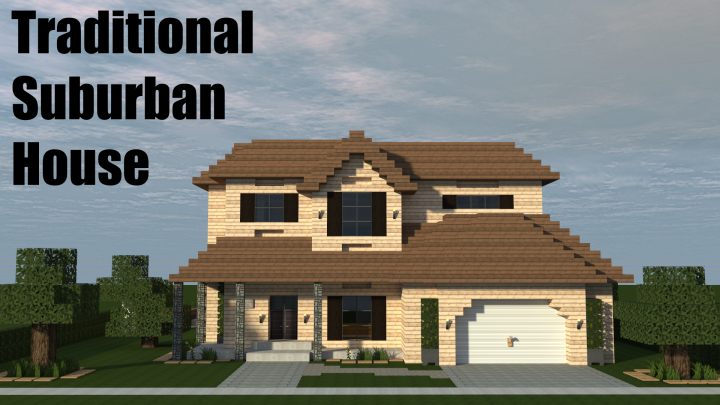- 92,435 views, 61 today
- 4,114 downloads, 7 today
330
This is a traditionally styled suburban house made mostly of wood planks.
It has three bedrooms, and two bathrooms, as well as a kitchen, dining room, and living room. There is also a garage that is accessible from the backyard.
I used Flows HD texture pack and SEUS v10.1 shaders for this house. Exterior shots are renders done using Chunky.
Don't forget to Diamond, Favorite, and Subscribe!
| Progress | 100% complete |
| Tags |
2 Update Logs
Fail update : by Rattyguy 12/04/2016 12:45:22 amDec 4th, 2016
Corrected a mistake in the roof that I didn't notice. If you look closely, you can still see it in the screenshots on the top-left corner of the roof.
LOAD MORE LOGS
3746106
2
















![Megayacht 'DALMATIAN' (full interior) [Collaboration with Flexelsson] Minecraft Map & Project](https://static.planetminecraft.com/files/resource_media/screenshot/marina2-5361-1574565449_thumb.jpg)








![(VERY ˢᵐᵃˡˡ town of.....) Berglisades Park, CYL County v1.9.0 BETA. - [EARLY dev. stage] - [Release #15]. OUT NOW - June 30th, 2021.](https://static.planetminecraft.com/files/resource_media/screenshot/small/14591298-wallpaperorcover-photoday_thumb.jpg)


![Medieval Mansion [Venom's Contest] - 1st Place!](https://static.planetminecraft.com/files/resource_media/screenshot/1422/small/medievalmansion_thumb.jpg)







Create an account or sign in to comment.
The shutters on the side of the windows are dark-oak wood, and the driveway/back patio are stone. The kitchen is mostly wood with carpet on it. The bathroom floors are a quartz/lapis-block checker pattern. Again, this house was made using the Flows HD texture pack.
As for the blueprints, I don't know how to make them. I put together a simple floor plan (it should be one of the project images). I hope it helps.