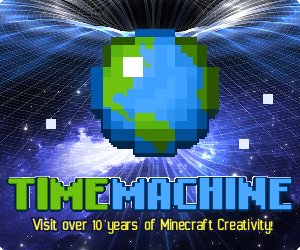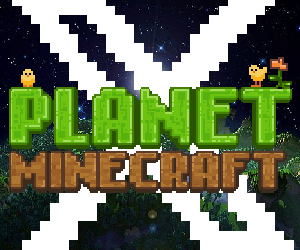Published Dec 21st, 2018, 12/21/18 8:52 pm
- 4,572 views, 5 today
Built on server
- Artenia Realistic Building Server1.9.4 Creative Server1.4kx 1
 Artenia
9/24/16 11:56
• posted 9/23/16 11:55
Artenia
9/24/16 11:56
• posted 9/23/16 11:55
- 25
- 18
- 3
87
Hey There!
Back after a years hiatus to bring you something very gigantic (in terms). WFHS is a high school located in the suburb of Westfield that is nearby Hamilton.
This project has been going on for 6 months now and may take another month or so to finish it all up. Exterior work has been the main time consumer (yuck). The overall design of the high school is based on 8 other buildings throughout the country to make a more perfect mega high school. The complex is insanely massive but well-lit in the recently finished or redone parts. Major work still has to be done with the auditorium as it sits completely in the dark yet. Down below will be some information about the building as a whole regarding its capacity/ future changes with the interior/exterior.
Also, I know that I am not showing all of the building at this time due to recent events and how under-done the building is.
-Thanks :)
WESTFIELD HIGH: AMMENTITIES / CAPACITY
OVERALL CAPACITY (45,000)
ARENA (10,000)
NATATORIUM (1,500)
AUDITORIUM (8,000)
LEARNING COMMONS (2,000)
COMMONS (FOOD) (7,000)
ORCHESTRA BAND & CHOIR (400;600)
GYMNASTICS (200)
SKYDECK - LOUNGE (400)
STUDY DECK (160)
LHUBC(LOCKER HUB CENTRAL) (2,000)
LHUBWD (LOCKER HUB WELDING/DESIGN) (1,000)
OVERALL DESIGN:
5 FLOORS
-2 MAIN
-2 SPLIT
-1 DECK FOR AUDITORIUM TOP
3 BASEMENTS (STORAGE, LEARNING BLOCK (LEARNING COMMONS), WELDING)
FRONT OFFICE, PIN HEAD DRIVE
BACK AUDITORIUM BUS HUB
PLENTIFUL WINDOWS/SKYLIGHTS
OPEN DESIGN
MAIN ARCHITECT:
West__ (Me ;) )
ASSISTANT ARCHITECT:
INDYLUKES
PROJECT DATES/INFORMATION:
JUNE 2, 2018: FIRST BLOCK PLACED
JULY - MAJOR REDESIGN
AUGUST - SLIGHT REDESIGN
SEPTEMBER - LHUBC ADDED, AUDITORIUM RE-ENHANCED
OCTOBER - AUDITORIUM/ NATATORIUM RE-DESIGN/RE-BUILD
NOVEMBER - MAJOR FINISHING TO CENTRAL BLOCK/ REDESIGN OF ENTRANCES
DECEMBER - AUDITORIUM REDONE, OFFICE LAYOUT REDONE, COMMONS RE-ENHANCED, SKY-DECK AND STUDY DECK ADDED, LHUBWD WITH THE GYMNASTICS ROOM ALSO ADDED, LEARNING COMMONS PUSHED DOWN FOR NEW BASEMENT AND SKYLIGHTS.
FUTURE FOR WFHS:
(PROPOSED) - SCIENCE WING ENHANCEMENT
(IN THE AIR) - FOOTBALL FIELD AND HOCKEY ARENA
(PROPOSED) - RE-DESIGN OF WHOLE BUILDING
(PROPOSED) - LAYOUT CHANGE/ ADD-ON FOR MUSIC
(PROPOSED) - BASEMENT ADDON FROM LEARNING COMMONS BLOCK TO MAKE MORE MUSIC ROOMS/TECH
Back after a years hiatus to bring you something very gigantic (in terms). WFHS is a high school located in the suburb of Westfield that is nearby Hamilton.
This project has been going on for 6 months now and may take another month or so to finish it all up. Exterior work has been the main time consumer (yuck). The overall design of the high school is based on 8 other buildings throughout the country to make a more perfect mega high school. The complex is insanely massive but well-lit in the recently finished or redone parts. Major work still has to be done with the auditorium as it sits completely in the dark yet. Down below will be some information about the building as a whole regarding its capacity/ future changes with the interior/exterior.
Also, I know that I am not showing all of the building at this time due to recent events and how under-done the building is.
-Thanks :)
WESTFIELD HIGH: AMMENTITIES / CAPACITY
OVERALL CAPACITY (45,000)
ARENA (10,000)
NATATORIUM (1,500)
AUDITORIUM (8,000)
LEARNING COMMONS (2,000)
COMMONS (FOOD) (7,000)
ORCHESTRA BAND & CHOIR (400;600)
GYMNASTICS (200)
SKYDECK - LOUNGE (400)
STUDY DECK (160)
LHUBC(LOCKER HUB CENTRAL) (2,000)
LHUBWD (LOCKER HUB WELDING/DESIGN) (1,000)
OVERALL DESIGN:
5 FLOORS
-2 MAIN
-2 SPLIT
-1 DECK FOR AUDITORIUM TOP
3 BASEMENTS (STORAGE, LEARNING BLOCK (LEARNING COMMONS), WELDING)
FRONT OFFICE, PIN HEAD DRIVE
BACK AUDITORIUM BUS HUB
PLENTIFUL WINDOWS/SKYLIGHTS
OPEN DESIGN
MAIN ARCHITECT:
West__ (Me ;) )
ASSISTANT ARCHITECT:
INDYLUKES
PROJECT DATES/INFORMATION:
JUNE 2, 2018: FIRST BLOCK PLACED
JULY - MAJOR REDESIGN
AUGUST - SLIGHT REDESIGN
SEPTEMBER - LHUBC ADDED, AUDITORIUM RE-ENHANCED
OCTOBER - AUDITORIUM/ NATATORIUM RE-DESIGN/RE-BUILD
NOVEMBER - MAJOR FINISHING TO CENTRAL BLOCK/ REDESIGN OF ENTRANCES
DECEMBER - AUDITORIUM REDONE, OFFICE LAYOUT REDONE, COMMONS RE-ENHANCED, SKY-DECK AND STUDY DECK ADDED, LHUBWD WITH THE GYMNASTICS ROOM ALSO ADDED, LEARNING COMMONS PUSHED DOWN FOR NEW BASEMENT AND SKYLIGHTS.
FUTURE FOR WFHS:
(PROPOSED) - SCIENCE WING ENHANCEMENT
(IN THE AIR) - FOOTBALL FIELD AND HOCKEY ARENA
(PROPOSED) - RE-DESIGN OF WHOLE BUILDING
(PROPOSED) - LAYOUT CHANGE/ ADD-ON FOR MUSIC
(PROPOSED) - BASEMENT ADDON FROM LEARNING COMMONS BLOCK TO MAKE MORE MUSIC ROOMS/TECH
| Credit | MrElow, Beezbo, Indylukes |
| Progress | 40% complete |
| Tags |
4237165
2





















![Minigame - Arrows Awry V2.1 [Java] Minecraft Map & Project](https://static.planetminecraft.com/files/image/minecraft/project/2024/425/18016811-entitle_s.jpg)
![SkyWars Map [Voleibol] Minecraft Map & Project](https://static.planetminecraft.com/files/image/minecraft/project/2024/053/18008711_s.jpg)

Create an account or sign in to comment.
When we will be able to download it ?