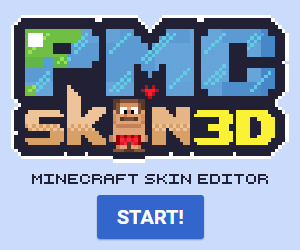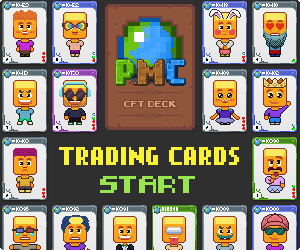Published May 31st, 2016, 5/31/16 9:51 pm
- 567 views, 2 today
- 86 downloads, 0 today
13
Modern House #1 ~ By: Mr23Erick
As my first modern house of the series of houses, this house features a full, detailed interior, a pool and deck, grassy and forest (small in the map) areas, and outdoor living area with a fireplace. Here is some detailed information about the house:
Area (by m²): 2,622m²
Length: 57m
Width: 46m
Pools: 1 Pool
Bedrooms: 5 Bedrooms
Bathrooms: 4 Bathrooms
Office: 3 Offices + 1 Meeting Room
Environment: Forest
Kitchen: 1 Kitchen
Living Room: 3 Living Rooms (One with a mini theater, one outside w/ fireplace)
Dining Areas: 4 Dining Tables (Three informal, one formal)
NOTE:
This house is based on an actual house in Toronto.
If you'd like to see photos and a description of this house, visit these links:
http://www.trendir.com/stunning-details-and-large-open-spaces-define-toronto-home/
http://belzbergarchitects.com/project/toronto-residence/
Original design courtesy of the Belzberg Architects.
This house was built with the resource pack ModernHD by mickyto10
The house will look much better with this resource pack rather than the default resource pack of Minecraft.
Download the resource pack here: www.planetminecraft.com/texture_pack/modern-hd-pack-64x-ctm-better-skies/
This Minecraft house is NOT an exact replica of the house seen in this link.
Please leave a diamond if you like this house and download the house and explore!
As my first modern house of the series of houses, this house features a full, detailed interior, a pool and deck, grassy and forest (small in the map) areas, and outdoor living area with a fireplace. Here is some detailed information about the house:
Area (by m²): 2,622m²
Length: 57m
Width: 46m
Pools: 1 Pool
Bedrooms: 5 Bedrooms
Bathrooms: 4 Bathrooms
Office: 3 Offices + 1 Meeting Room
Environment: Forest
Kitchen: 1 Kitchen
Living Room: 3 Living Rooms (One with a mini theater, one outside w/ fireplace)
Dining Areas: 4 Dining Tables (Three informal, one formal)
NOTE:
This house is based on an actual house in Toronto.
If you'd like to see photos and a description of this house, visit these links:
http://www.trendir.com/stunning-details-and-large-open-spaces-define-toronto-home/
http://belzbergarchitects.com/project/toronto-residence/
Original design courtesy of the Belzberg Architects.
This house was built with the resource pack ModernHD by mickyto10
The house will look much better with this resource pack rather than the default resource pack of Minecraft.
Download the resource pack here: www.planetminecraft.com/texture_pack/modern-hd-pack-64x-ctm-better-skies/
This Minecraft house is NOT an exact replica of the house seen in this link.
Please leave a diamond if you like this house and download the house and explore!
| Progress | 100% complete |
| Tags |
tools/tracking
3706033
2
full-interior-modern-house-1-mr23erick















![[Full Interior] Modern House #1 ~ Mr23Erick Minecraft Map & Project](https://static.planetminecraft.com/files/resource_media/screenshot/1622/2016-05-31_16282510197388_thumb.jpg)



![Wooden Loft Home [DOWNLOADBLE SCHEM] Minecraft Map & Project](https://static.planetminecraft.com/files/image/minecraft/project/2024/332/17780692-lofthome_s.jpg)



Create an account or sign in to comment.