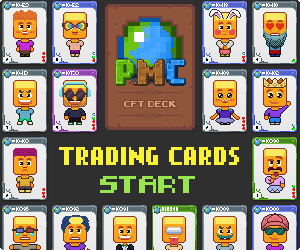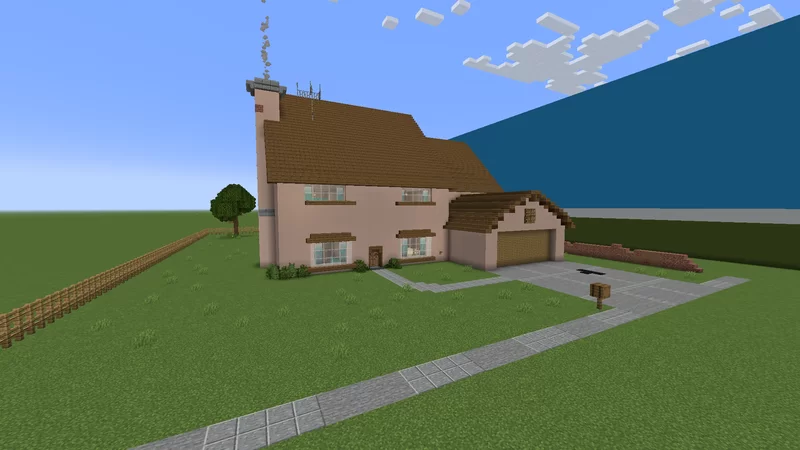Published Jan 31st, 1/31/24 3:07 pm
- 675 views, 12 today
- 164 downloads, 1 today
5
This is my take on The Simpsons House - 742 Evergreen Terrace.
The floorplan layout is based on several online sources combined, but I used a bit of creative license because the design and proportions of the house actually changes over time. Many floorplans found online have Bart and Lisa's bedrooms at the front but we know that's not accurate as they often climb out their bedroom window and down the treehouse.
I'm not 100% satisfied with the proportions and scale of the house but there are only so many roof angles you can have in Minecraft, which affects the overall scale.
The interior is fully decorated, kitchen, dining, lounge, garage, attic, basement, all bedrooms and bathroom. It includes the rare rumpus room that's only in 5 episodes, located down the hall next to the kitchen.
The yard includes the sandpit, treehouse and fences.
The build uses the vanilla 1.18 block pallet so the decoration isn't as detailed as could be achieved with mods like armor stand mod but this makes it more accessible.
The floorplan layout is based on several online sources combined, but I used a bit of creative license because the design and proportions of the house actually changes over time. Many floorplans found online have Bart and Lisa's bedrooms at the front but we know that's not accurate as they often climb out their bedroom window and down the treehouse.
I'm not 100% satisfied with the proportions and scale of the house but there are only so many roof angles you can have in Minecraft, which affects the overall scale.
The interior is fully decorated, kitchen, dining, lounge, garage, attic, basement, all bedrooms and bathroom. It includes the rare rumpus room that's only in 5 episodes, located down the hall next to the kitchen.
The yard includes the sandpit, treehouse and fences.
The build uses the vanilla 1.18 block pallet so the decoration isn't as detailed as could be achieved with mods like armor stand mod but this makes it more accessible.
| Progress | 100% complete |
| Tags |
tools/tracking
6184002
2
the-simpsons-house-6184002




















![Noble Carriage - [Download] Minecraft Map & Project](https://static.planetminecraft.com/files/image/minecraft/project/2024/740/17750484-noble-carriage_s.jpg)




Create an account or sign in to comment.