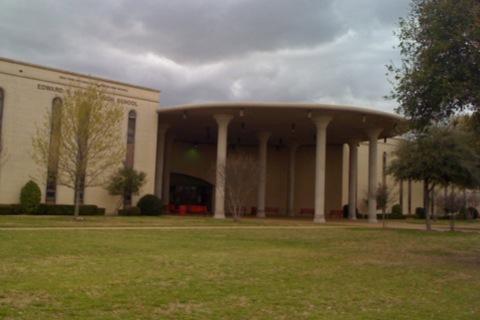- 10,314 views, 3 today
- 43
- 20
- 19
78
For my first project to post on here, I decided to build the high school I went to. I have about 60% of the building itself complete, but I also plan on building other features on the campus like the stadium and miscellaneous structures. I've actually been on the roof of the real building many times when I attended the school, and that's what sparked my interest in starting this project; when I began extensively exploring the building out of curiosity.
Completed:
I started with the north end of the building which encompasses facilities for the fine arts: The Larry Sigler Auditorium (seats about 850), choir room, orchestra room, 2 band halls, an ensemble room, several practice rooms, a dark room for photography, and the new black box theater which can seat around 300. The next completed area is the S-Hall classroom addition from the early 90's. Adjacent to S-Hall is the 2-story W-Hall wing which was built in the late 90's. In no particular order, other areas completed are the main cafeteria, library, administration offices, first floors of A and B Halls, and both floors of C and D Hall.
Brief:
The building is very large, since there are around 3200 students enrolled in a given year. It opened in 1981 and many additions have been built to the original building since then. The total area is well over 500,000 sqft., and it is one of the largest high schools in North Texas.
Resource pack: Jammercraft
Shaders: SEUS
Edward S. Marcus High School
5707 Morriss Rd
Flower Mound
TX 75028
Completed:
I started with the north end of the building which encompasses facilities for the fine arts: The Larry Sigler Auditorium (seats about 850), choir room, orchestra room, 2 band halls, an ensemble room, several practice rooms, a dark room for photography, and the new black box theater which can seat around 300. The next completed area is the S-Hall classroom addition from the early 90's. Adjacent to S-Hall is the 2-story W-Hall wing which was built in the late 90's. In no particular order, other areas completed are the main cafeteria, library, administration offices, first floors of A and B Halls, and both floors of C and D Hall.
Brief:
The building is very large, since there are around 3200 students enrolled in a given year. It opened in 1981 and many additions have been built to the original building since then. The total area is well over 500,000 sqft., and it is one of the largest high schools in North Texas.
Resource pack: Jammercraft
Shaders: SEUS
Edward S. Marcus High School
5707 Morriss Rd
Flower Mound
TX 75028
Spoiler - click to reveal
Original Building Front Portico


Spoiler - click to reveal
9th Grade Campus Entrance


Spoiler - click to reveal
9th Grade Campus Rear


| Progress | 50% complete |
| Tags |
4 Update Logs
Update #4 : by Blagoveshchensk 11/05/2017 12:59:17 amNov 5th, 2017
-Round cafe, main cafeteria, commons area, and library are 95% complete overall
-Finished building the rooms for administration offices, classrooms for both floors of C and D halls, and classrooms for the first floor of A and B halls.
-Begun outlining the Athletics Wing.
-Begun construction on the Red and Silver gymnasia.
-Begun laying out the front driveway and Morriss Road.
-Replaced most of the roof material.
-Added more roof detail like A/C units and miscellaneous.
-Finished building the rooms for administration offices, classrooms for both floors of C and D halls, and classrooms for the first floor of A and B halls.
-Begun outlining the Athletics Wing.
-Begun construction on the Red and Silver gymnasia.
-Begun laying out the front driveway and Morriss Road.
-Replaced most of the roof material.
-Added more roof detail like A/C units and miscellaneous.
LOAD MORE LOGS
3941767
2











![51 Kensington Shores - MCM Lake House [BPS] Minecraft Map & Project](https://static.planetminecraft.com/files/image/minecraft/project/2020/148/13256606_s.jpg)










Create an account or sign in to comment.